SERVICES
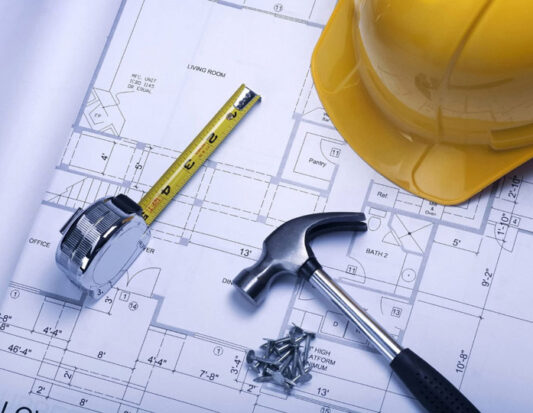
ARCHITECTURAL DESIGN
Our office prepares architectural designs concerning new developments such as residences, housing complexes, tourist complexes, hotel units, apartment buildings, churches, restaurants, parks and others. It also prepares architectural studies of existing buildings intended for extensions, renovations or change of use. Starting from the drafts, the architectural design is carried out with BIM-type software. In this way, the architectural plans are presented in three-dimensional form from the pre-study stage during which we seek consultation with the competent services and departments, such as the Town Planning Department, the Fire Service, the Department of the Environment, the Deputy Ministry of Tourism, the provincial administrations, etc. . Thus, the requirements of the involved departments and services are met from the initial stage of the study and changes are limited at a later stage.
SEISMIC ANALYSIS AND STRUCTURAL DESIGN
Our team specializes in Seismic analysis and structural designs for a wide range of building materials including reinforced concrete, steel and timber, as well as load-bearing masonry structures. We have extensive experience in the field and a track record of successfully completing projects. One of our areas of expertise is in adding extra floors to existing reinforced concrete buildings by using steel structures. This type of project requires a high level of technical knowledge and expertise in both seismic analysis and steel structures to ensure the safety and stability of the building. Additionally, we also employ advanced computer simulation and analysis tools to ensure that the final design is optimized for safety and cost-efficiency. Furthermore, Our team of engineers also stays up-to-date with the latest building codes and regulations to ensure that all of our projects meet or exceed the required standards.
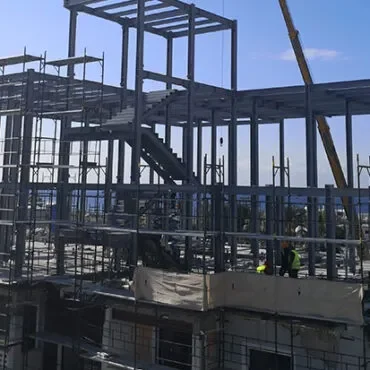
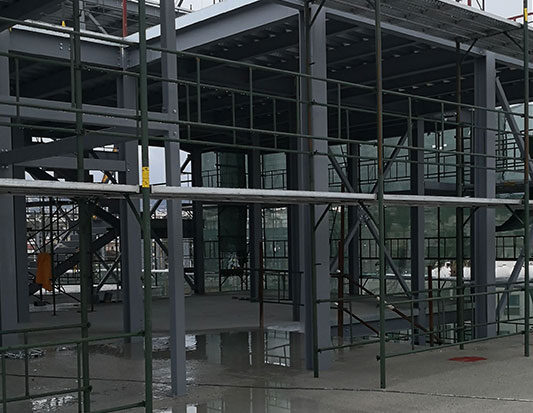
SEISMIC ANALYSIS AND STRUCTURAL DESIGN
Our team specializes in Seismic analysis and structural designs for a wide range of building materials including reinforced concrete, steel and timber, as well as load-bearing masonry structures. We have extensive experience in the field and a track record of successfully completing projects. One of our areas of expertise is in adding extra floors to existing reinforced concrete buildings by using steel structures. This type of project requires a high level of technical knowledge and expertise in both seismic analysis and steel structures to ensure the safety and stability of the building. Additionally, we also employ advanced computer simulation and analysis tools to ensure that the final design is optimized for safety and cost-efficiency. Furthermore, Our team of engineers also stays up-to-date with the latest building codes and regulations to ensure that all of our projects meet or exceed the required standards.
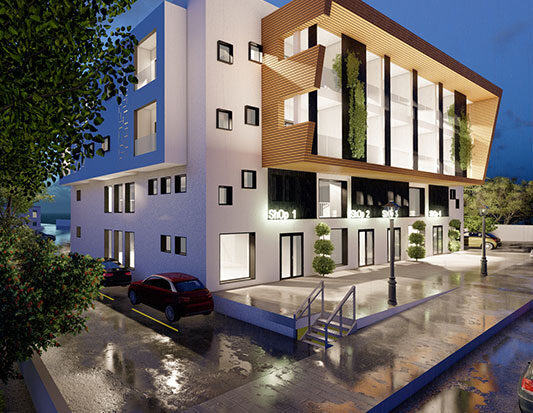
BUILDING RENOVATION AND EXTENSION
Building renovation not only extends the lifespan of the structure, but also improves the overall comfort and livability of the space. Our team works closely with building owners to design and coordinate the renovation process, taking into account their current needs and desires for the space. The end result not only enhances the aesthetic appeal of the property, but also increases its value. A civil engineer is also brought in at the beginning of the project to provide a structural assessment of the existing building and offer the most effective technical solutions and recommendations. With a wealth of experience in renovating and extending various types of buildings, including houses, hotels, and restaurants, our office is well-equipped to handle any project. Additionally, we stay informed of and take into account any schemes or incentives offered by local authorities.
SITE SUPERVISION AND CONTRACT MANAGEMENT
Our projects are constantly and professionally supervised by our team of experienced architects and engineers who have a wealth of knowledge and expertise in their respective fields. This ensures that every aspect of the project is executed to the highest standards of quality and safety. We follow a strict and standardized procedure which guarantees the proper execution of the project according to the detailed drawings and specifications that have been agreed upon with our clients. This includes regular site inspections and progress reports to ensure that all timelines and budgets are met. Our team also works closely with other industry professionals such as contractors, suppliers, and consultants to ensure that all aspects of the project are coordinated and executed efficiently. Overall, our goal is to provide our clients with a seamless building experience that exceeds their expectations.
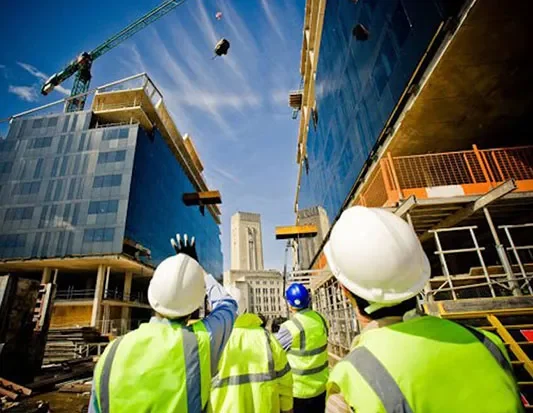

SITE SUPERVISION AND CONTRACT MANAGEMENT
Our projects are constantly and professionally supervised by our team of experienced architects and engineers who have a wealth of knowledge and expertise in their respective fields. This ensures that every aspect of the project is executed to the highest standards of quality and safety. We follow a strict and standardized procedure which guarantees the proper execution of the project according to the detailed drawings and specifications that have been agreed upon with our clients. This includes regular site inspections and progress reports to ensure that all timelines and budgets are met. Our team also works closely with other industry professionals such as contractors, suppliers, and consultants to ensure that all aspects of the project are coordinated and executed efficiently. Overall, our goal is to provide our clients with a seamless building experience that exceeds their expectations.

HEALTH AND SAFETY PLAN
This document outlines the potential hazards and challenges that the contractor may encounter during the execution of the project. It is an important tool for ensuring the safe and successful completion of the project, as it allows for proactive measures to be taken in order to mitigate any potential risks. These risks may include, but are not limited to, safety hazards, environmental concerns, and budget constraints. By identifying and addressing these risks early on, the contractor can implement effective strategies to minimize the chances of any negative impacts on the project. Additionally, this document also serves as a reference point for the contractor throughout the project, as it allows them to stay informed of any potential issues and take appropriate actions as needed.
TECHNICAL SPECIFICATIONS - CONTRACTS
Determination of the materials that shall be used for a project is a crucial aspect of the planning and execution phase. The selection of materials can greatly impact the overall cost, quality, and durability of the final product. The contractor's liabilities also play a vital role in the project as it outlines their responsibilities and obligations towards the project and the client. The manner in which the works shall be performed is also an important consideration as it determines the timeline, methodologies, and resources required to complete the project. Payment methods are also an integral part of the project, as it outlines the terms and conditions of how the contractor will be paid for their services. Additionally, it is also important to consider factors such as environmental impact, sustainability, and compliance with local building codes and regulations when determining the materials, methods, and payment methods for a project.


TECHNICAL SPECIFICATIONS - CONTRACTS
Determination of the materials that shall be used for a project is a crucial aspect of the planning and execution phase. The selection of materials can greatly impact the overall cost, quality, and durability of the final product. The contractor's liabilities also play a vital role in the project as it outlines their responsibilities and obligations towards the project and the client. The manner in which the works shall be performed is also an important consideration as it determines the timeline, methodologies, and resources required to complete the project. Payment methods are also an integral part of the project, as it outlines the terms and conditions of how the contractor will be paid for their services. Additionally, it is also important to consider factors such as environmental impact, sustainability, and compliance with local building codes and regulations when determining the materials, methods, and payment methods for a project.

TENDERING ANALYSIS AND EVALUATION
Our office is responsible for thoroughly reviewing and evaluating all Contractor Tenders submitted to us by potential contractors. This includes assessing the technical and financial aspects of each bid, as well as conducting background checks on the contractors themselves to ensure they have the necessary qualifications and experience to successfully complete the project. Once our evaluation process is complete, we inform the owner of the validity of each bid and provide our recommendations for the selection of the most suitable contractor. We also consult with the owner to ensure that their specific needs and requirements are taken into account in the selection process. Our ultimate goal is to ensure that the owner is satisfied with the chosen contractor and that the project is completed to the highest standards of quality and within budget.
DIVISION OF BUILDINGS & PLOTS
A Town Planning Permit and/or a Building Permit is required for the division of plots and buildings by the competent authority, such as the local government or city council. The division of buildings may be either vertical or horizontal, depending always on the case and the owner’s needs. For example, a vertical division may involve the creation of multiple floors or levels within a building, while a horizontal division may involve the creation of multiple units or apartments within a single building. Additionally, we undertake the landscape design of the public green areas that might occur, ensuring that the overall aesthetic and functionality of the area is maintained and enhanced for the benefit of the community. This can include the incorporation of trees, shrubs, and other plants, as well as the construction of walkways and seating areas for residents to enjoy.
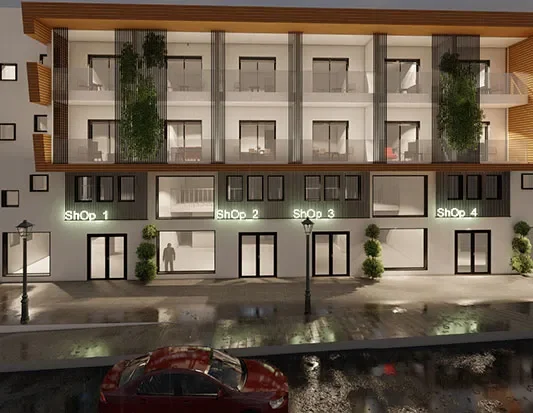
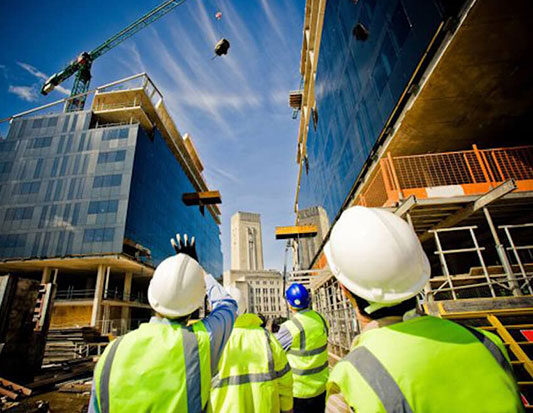
DIVISION OF BUILDINGS & PLOTS
A Town Planning Permit and/or a Building Permit is required for the division of plots and buildings by the competent authority, such as the local government or city council. The division of buildings may be either vertical or horizontal, depending always on the case and the owner’s needs. For example, a vertical division may involve the creation of multiple floors or levels within a building, while a horizontal division may involve the creation of multiple units or apartments within a single building. Additionally, we undertake the landscape design of the public green areas that might occur, ensuring that the overall aesthetic and functionality of the area is maintained and enhanced for the benefit of the community. This can include the incorporation of trees, shrubs, and other plants, as well as the construction of walkways and seating areas for residents to enjoy.

CHANGE OF USE
We undertake the process of changing the use of a building by conducting a thorough examination of the permitted uses of the premise in accordance with local zoning laws and regulations. This includes consulting with the relevant authorities and services, such as the city planning department and the fire department, to ensure compliance with all necessary safety and building codes. We then proceed to the architectural and structural design phase, where we take into consideration the specific needs and requirements of the new intended use of the building. Additionally, we investigate the possible uses of the plot surrounding the building, such as potential for parking or outdoor spaces, and consult with the relevant authorities and services to ensure that all plans align with local laws and regulations. Our team of experienced architects and engineers then prepare detailed architectural designs to present to the client for review and approval.
CONSULTING SERVICES
We have extensive experience and a wealth of knowledge in providing consulting services to a diverse range of clients including investors, individuals, and organizations such as religious institutions and universities. Our services encompass a wide range of areas including the possibilities, procedures, and cost of developing plots of land or existing buildings. We conduct thorough investigations to determine the feasibility of renovation, expansion, and identifying potential benefits from various schemes and incentives. Our consulting services serve as a powerful tool for investors, helping them make informed decisions before purchasing a plot of land or building. Additionally, we have a team of experts who are well-versed in local zoning laws, building codes, and regulations, ensuring that all projects are compliant and adhere to the highest standards. Our approach is tailored to each client's unique needs, taking into account their budget, timeline, and goals, to deliver a comprehensive and effective solution. Whether it's a small-scale renovation or a large-scale development project, we have the expertise and resources to guide our clients through every step of the process.

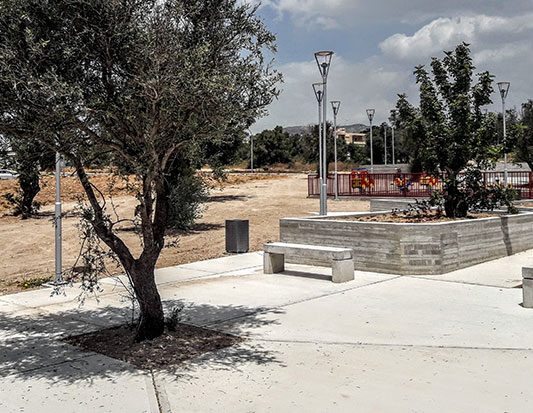
CONSULTING SERVICES
We have extensive experience and a wealth of knowledge in providing consulting services to a diverse range of clients including investors, individuals, and organizations such as religious institutions and universities. Our services encompass a wide range of areas including the possibilities, procedures, and cost of developing plots of land or existing buildings. We conduct thorough investigations to determine the feasibility of renovation, expansion, and identifying potential benefits from various schemes and incentives. Our consulting services serve as a powerful tool for investors, helping them make informed decisions before purchasing a plot of land or building. Additionally, we have a team of experts who are well-versed in local zoning laws, building codes, and regulations, ensuring that all projects are compliant and adhere to the highest standards. Our approach is tailored to each client's unique needs, taking into account their budget, timeline, and goals, to deliver a comprehensive and effective solution. Whether it's a small-scale renovation or a large-scale development project, we have the expertise and resources to guide our clients through every step of the process.